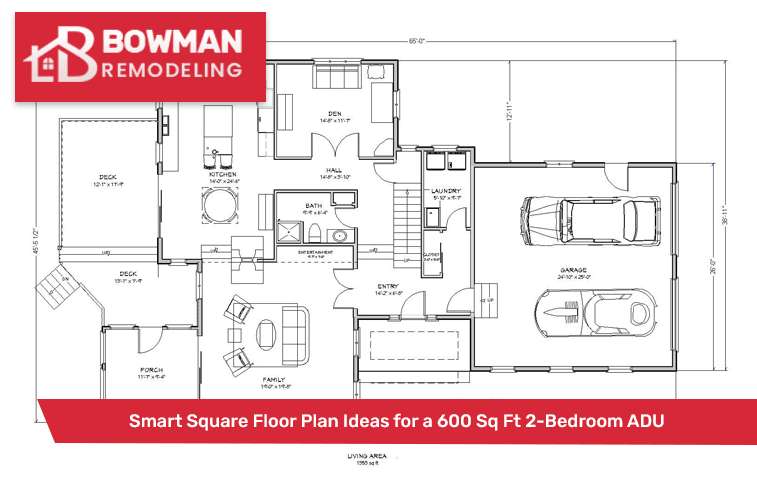Accessory Dwelling Units (ADUs) are becoming super popular. They add extra living space to homes. A 600 square foot ADU can be really useful. It’s big enough for two bedrooms and all the basics. But making the most of this space takes smart planning. You want it to feel spacious and comfortable. Good design can make a small space work great. It’s all about using every inch wisely. Whether it’s for family, guests, or renters, your ADU can be amazing. Let’s explore some smart floor plans that make 600 Sq Ft ADU feel much bigger.

An open concept makes spaces feel bigger. It’s great for small ADUs. You can do more in less space.
Kitchens work well in open plans. They connect with living areas nicely. This makes cooking and socializing easier.
Furniture makes a big difference here. Choose pieces that serve multiple purposes. This helps save space and adds functionality.
The main bedroom needs smart planning. It should feel cozy but not cramped. Good design makes this possible.
The second bedroom can serve many purposes. It can be a guest room or office. Make it adaptable for different uses.
Good closet design is super important. It helps keep bedrooms tidy and organized. Smart closets make small rooms work better.
Bathrooms in small ADUs need clever planning. You want all the essentials without wasting space. Good arrangement makes this possible.
Storage keeps bathrooms neat and functional. In small spaces, you need creative storage ideas. They help maximize the available space.
Make the bathroom feel bigger with tricks. Use design elements that create space illusions. This can make a small bathroom feel more spacious.
Spaces that change are great for ADUs. They let you do more with less room. Convertible areas add flexibility to your home.
Storage is key in small spaces. Hidden storage keeps things tidy. It helps maintain a clean, uncluttered look.
Don’t forget about vertical space. Walls offer lots of storage potential. Using height can free up floor space.
Technology can help save space. Smart devices often do more with less. They can make your ADU more efficient.
Energy efficiency is important in small spaces. It saves money and resources. Efficient appliances work well in ADUs.
Automation can make small spaces work better. It adds convenience and efficiency. Automated features enhance your ADU’s functionality.
Creating some great floor plans for a 600 Sq Ft ADU is totally doable. With smart planning, you can fit two bedrooms and everything else you need. Remember, it’s all about using space wisely. Every inch counts in a small ADU. But with these ideas, you can create a home that feels spacious and comfy. Your 600 square foot ADU can be an awesome place to live. It just takes some creative thinking and smart design choices. Now you’re ready to plan your perfect small space!
Install grab bars in the bathroom and use lever-style door handles. Consider a curbless shower entry and wider doorways (at least 32 inches). Use non-slip flooring and ensure there’s clear floor space for wheelchair turns in main living areas.
Yes, soundproofing is important in compact spaces. Use acoustic panels on walls, install double-pane windows, and add weatherstripping to doors. Consider cork or rubber flooring for noise reduction. Using soft furnishings like rugs and curtains also helps absorb sound.
Create a small patio or deck area just outside. Use folding glass doors to connect indoor and outdoor spaces. Consider a rooftop garden if possible. Even a Juliet balcony can add a sense of outdoor connection in tight spaces.
Use tall bookshelves or open shelving units as room dividers. Hang curtains or sliding panels for flexible partitioning. Consider different flooring materials to define zones. Use area rugs to create visual boundaries between spaces.
Our Services
Bowman Remodeling - Copyright
