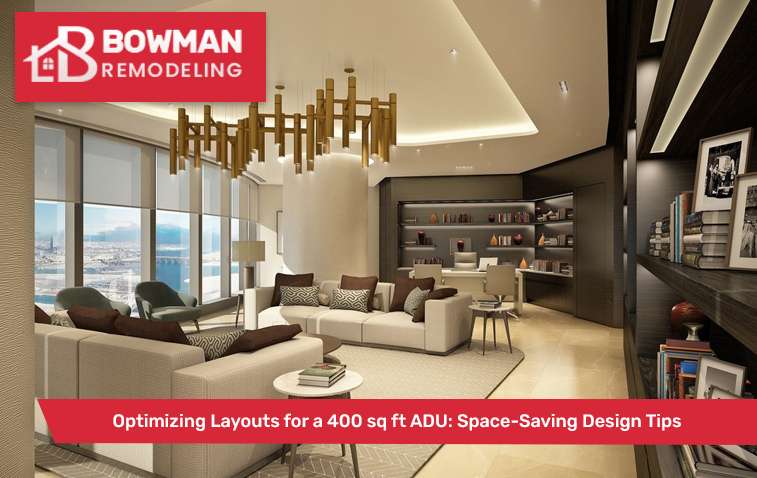Have you ever dreamed of a cozy, compact home? A 400 sq ft ADU showcases how effective layouts can maximize space while providing all the essentials. ADU stands for Accessory Dwelling Unit. It’s a fancy way of saying “a small house that’s built next to a bigger house.”
Now, 400 square feet might not sound like much. It’s about the size of a two-car garage. But guess what? With some clever ideas, you can turn this tiny space into an amazing home! It’s like solving a fun puzzle. You have to figure out where to put your bed, your kitchen, and all your stuff.
Whether you’re thinking about living in an ADU, or you just love the idea of tiny homes, these tips will spark your imagination. Get ready to learn how to turn a little room into a perfect home! It’s going to be an exciting adventure in small space living!

Before you start arranging things, you need to know your space well:
Knowing these things helps you plan better.
In a small ADU, you need different areas for different things:
Good zones make your small space work better.
Open plan layouts can enhance your 400 sq ft ADU, making the space feel larger and more inviting.:
Versatile space use in your ADU can be achieved with open layouts.
Make each area do more than one job:
This way, you get more use out of every space.
When you don’t have much floor space, think up!
Using height gives you more room to live in.
Furniture that folds away is great for small spaces:
Folding furniture gives you space when you need it.
Pick furniture that does more than one thing:
These smart pieces save lots of space.
Built-in furniture fits perfectly and saves space:
Every inch of space is used efficiently with built-in features.
Find clever hiding spots for your stuff:
Hidden storage keeps your ADU tidy.
Your walls can hold a lot:
Wall storage frees up your floor space.
Make the most of your closet space:
A well-organized closet holds more stuff.
Using light colors can create the illusion of a larger space in your ADU.
Make rooms feel open and airy using light colors.
Mirrors can make your space look twice as big:
By bouncing light, mirrors can create the illusion of a larger room.
Good lighting makes a big difference:
The right lighting makes rooms feel bigger and cozier.
Make your tiny kitchen work well:
A well-planned small kitchen can still be great for cooking.
Create a snug spot for sleeping:
Your bedroom can be comfy even in a small space.
Make the most of a tiny bathroom:
Smart planning makes small bathrooms work well.
Make your ADU feel bigger by connecting with outside:
Connecting with outside makes your space feel larger.
Use the area just outside your ADU too:
Outdoor spaces give you more room to enjoy.
Cool gadgets can help in small spaces:
These gadgets save space and add fun.
Make your ADU work smarter:
Smart home tech makes living in a small space easier.
Optimizing your 400 sq ft ADU layouts involves clever use of space, including versatile furniture and smart storage solutions to make the most of every inch. Choose furniture that can do more than one job. Use your walls and height to get more storage. Light colors and mirrors can make your ADU feel bigger than it is. And don’t forget to connect with the outdoors to make your space feel even larger. With these tips, your small ADU can be an awesome place to live. It might be tiny, but it can still be perfect for you. So go ahead and start planning your amazing small space!
Consider a fold-down wall desk that disappears when not in use. Use a corner for a compact workstation. Try a rolling desk that can be moved easily. Look for furniture that combines office and living functions, like an ottoman with a flip-top desk surface.
Use vacuum-sealed bags for bulky items like winter coats. Consider overhead storage in less-used areas like above doors. Utilize under-floor storage if possible. Rotate items seasonally, storing off-season things in hard-to-reach places.
Use room dividers that double as storage. Hang curtains on ceiling tracks to separate spaces when needed. Consider soundproofing elements like rugs and acoustic panels. Use plants as natural dividers to create separate zones.
Look into combo washer-dryers that do both jobs in one machine. Consider a stackable washer and dryer set. Try a folding wall-mounted drying rack. Use a rolling laundry cart that can be stored in a closet when not in use.
Our Services
Bowman Remodeling - Copyright
